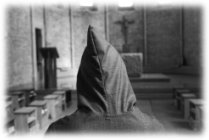 Nothing is more obviously neglected than the need for a home built to suit the family. A study of pioneer homes will show that they were planned to fit the needs of that way of life. Gradually, however, we have transformed the home from a unit for the family to an object for public display.
Nothing is more obviously neglected than the need for a home built to suit the family. A study of pioneer homes will show that they were planned to fit the needs of that way of life. Gradually, however, we have transformed the home from a unit for the family to an object for public display.The exterior design, the number and size of rooms, the kind and amount of furnishings, the location of the house and of the rooms in it: all these are now influenced more by how it will look to outsiders than by the service and convenience it will provide for the family.
The trend toward display-type houses is evident in the decrease in bedroom space for children and the increase in the size of the living room: these "birth control houses," are designed for families with only one or two children. Space, once allowed for a third and fourth bedroom, is devoted to a hotel-lobby-type living room. Homes which are more than twenty-five years old rarely have less than four bedrooms. Few of the modern standard designs or structures provide that much space for children. What will happen to future generations who will (Is this thought even entertained anymore?), inhabit the house and allow sufficient bedrooms for them.
Think about how to enable this most intimate of societies to work, eat, pray, talk, play, and study
 together. Forget about public opinion and the fancy standards of occasional visitors. Remember that a workshop for boys is more important than a basement bar; a utility room is more important than an arty niche or a fireplace; and babies are more important than extra space for bridge parties.
together. Forget about public opinion and the fancy standards of occasional visitors. Remember that a workshop for boys is more important than a basement bar; a utility room is more important than an arty niche or a fireplace; and babies are more important than extra space for bridge parties.
































No comments:
Post a Comment